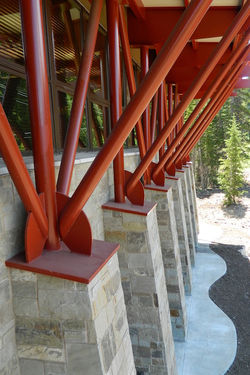UFA Fire Station #108 - Big Cottonwood
 |  |  |  |
|---|---|---|---|
 |  |  |
Project Size: 13,665 square feet
Completion: 2012
Budget: $6,000,000
Architect:
Bill Gould was the architect in charge of programming, design, construction administration, and client relationship throughout the project while with a previous firm.
Project Requirements:
• Auxiliary Command Center
• Three drive-through bays
• Five dorm rooms for emergency responders on lower level
• Exercise room on upper level
• Community room
• Emergency generator
• The facility serves as an Auxiliary Command Center
This facility for Unified Fire Authority provides services for the residents and business in Big Cottonwood Canyon. The three-bay fire station is located on a hillside with the fire fighters' living quarters on the lower level that provides privacy and walkout access to the stream. The upper level acts as the public floor with a large flex space that is used by the fire department for training or a gathering space for the community.gatherings.
Auxiliary Command Center
In the event of an emergency or disaster this flex space can also serve the purpose of a command center for incidents within the canyon service area. The building is equipped with an emergency power generator and data communication with servers located in the valley at the Emergency Operations Center.
