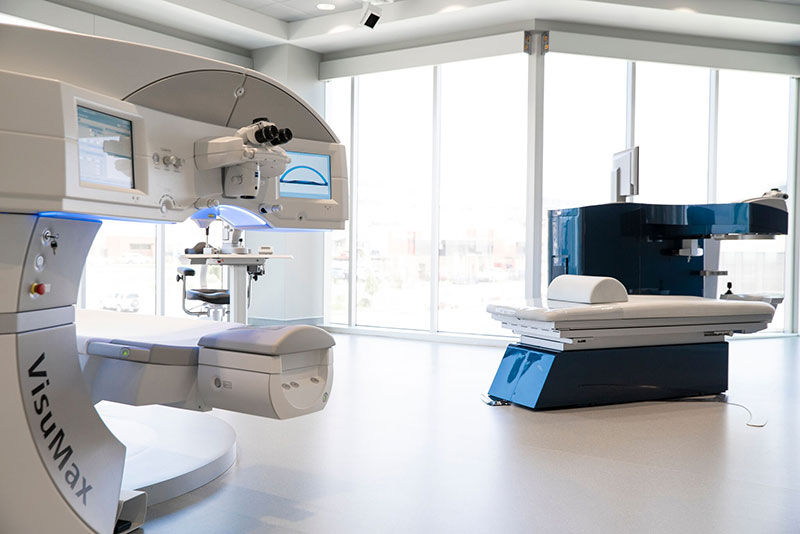top of page
Waite Vision Office
Project Size: 6,130 square feet
Completion: 2018
Budget: $656,844
Architect: Cory Ferguson
Project Requirements:
• Tenant improvement for Dr. Aaron Waite's ophthalmology practice
• Procedure feature room prominently showcased
• Reception and waiting lobby
• Diagnosis room
• Conference room
• Three pre-exam rooms
• Six exam rooms
• One post-operative room
• Four offices
bottom of page





















